Top 10 Design Ideas For Small Bathroom Remodel
In today's society, maximizing space in small bathrooms is crucial. This article presents ten innovative design ideas to transform your small bathroom into a functional and stylish space.
1. Space-Saving Sink Faucets
The LEFTON single hole bathroom sink faucet BF2204 adopts an intelligent digital display design, and the high-definition digital screen displays the water temperature in real-time, no electricity or batteries required.
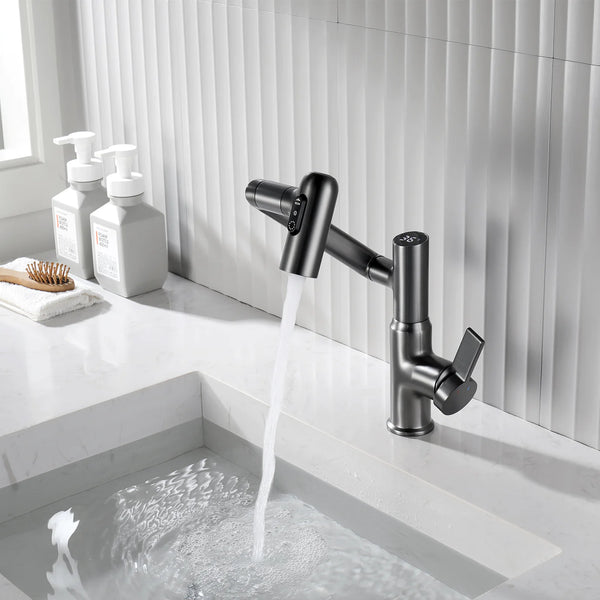
2. Smart Storage Solutions
Utilize vertical space with shelves, cabinets, and baskets to keep toiletries organized and create a clutter-free environment.
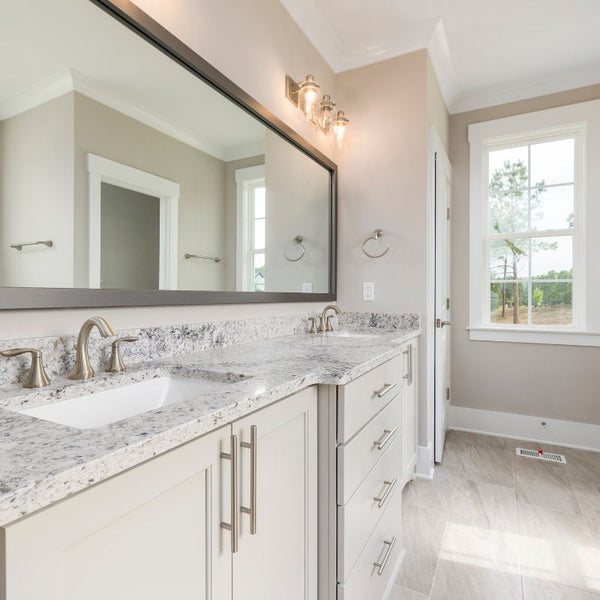
3. Mirror Illusion
Strategic placement of mirrors can create an illusion of a larger space, reflecting light and visually expanding the room.
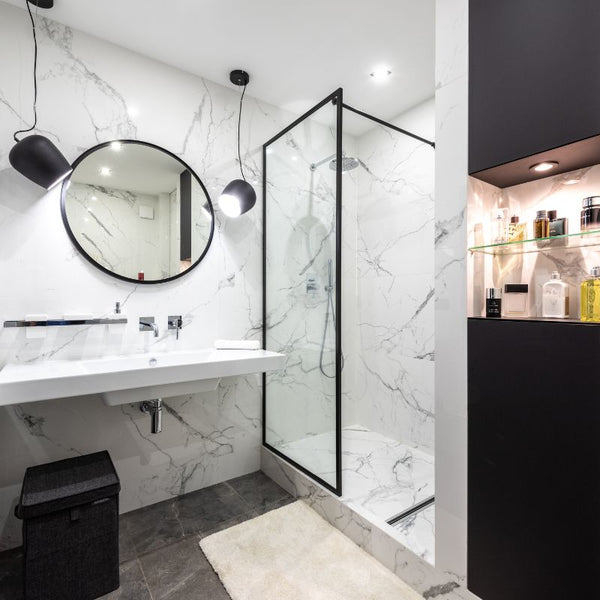
4. Smart Shower
The LEFTON thermostatic shower system SST2206 has a sturdy body made of solid brass, and its nozzles are crafted from anti-limescale silicone, boosting durability and corrosion resistance. This 5-in-1 system combines a rainfall shower head, hand shower, sprayer, and adjustable water flow to meet your diverse needs.
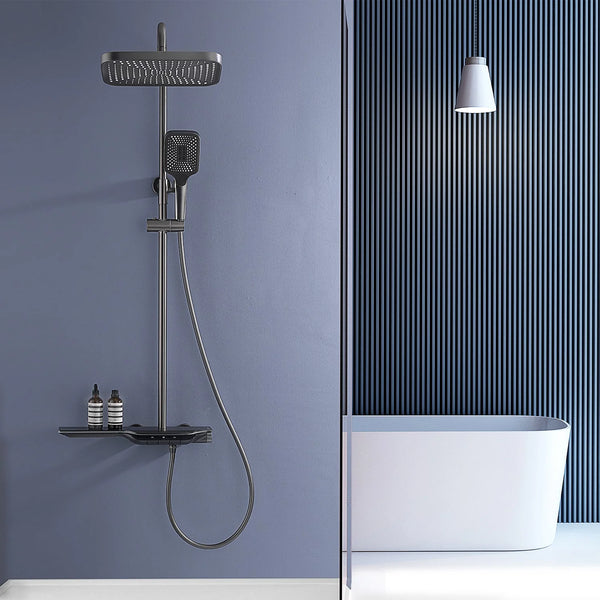
5. Floating Vanity
Opt for a floating vanity to give the illusion of more floor space and create a modern and airy feel in the bathroom.
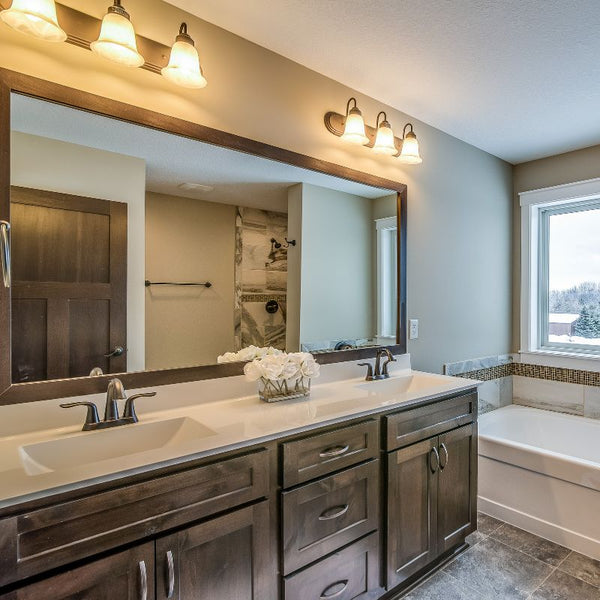
6. Wall-Mounted Toilets
Wall-mounted toilets save floor space and add a sleek and contemporary touch to the bathroom design.
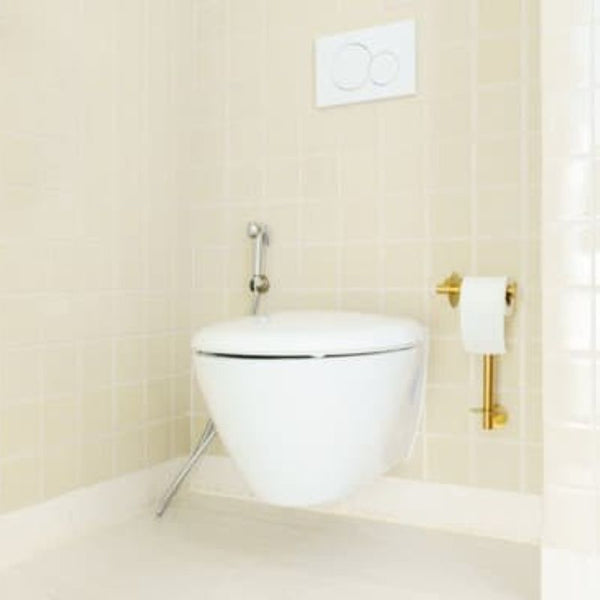
7. Glass Shower Doors
Replace traditional shower curtains with glass shower doors to visually open up the space and create a seamless look.
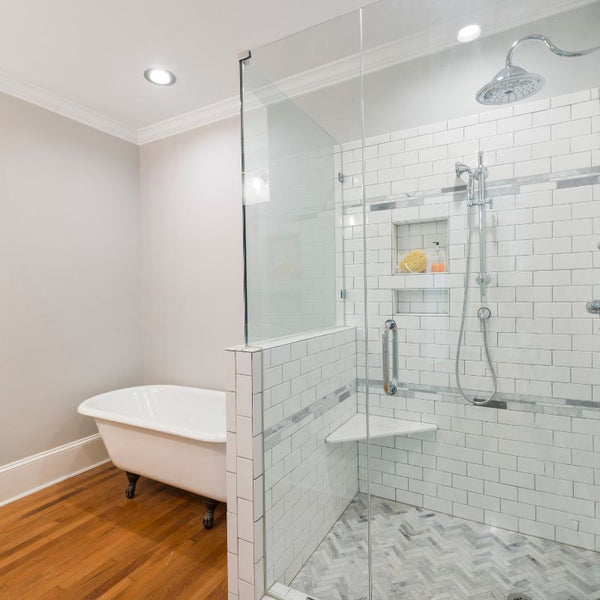
8. Dual-Purpose Fixtures
Choose dual-purpose fixtures like a combination showerhead and handheld sprayer to maximize functionality in a small bathroom.
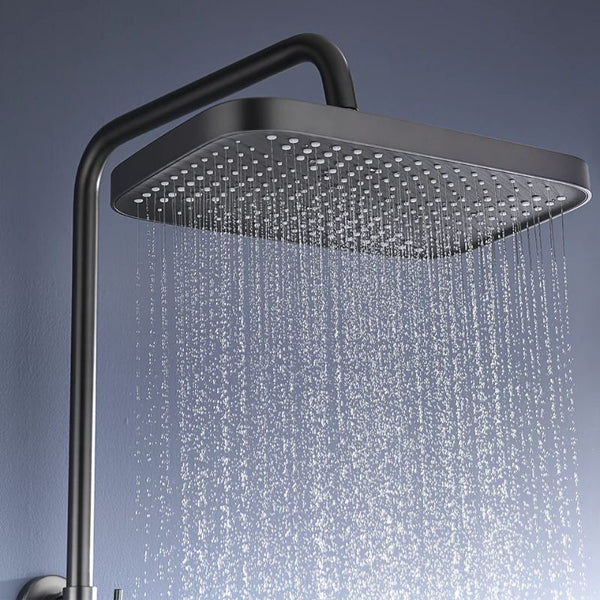
9. Monochromatic Color Scheme
Opt for a monochromatic color scheme to create a cohesive and visually spacious look in the small bathroom.
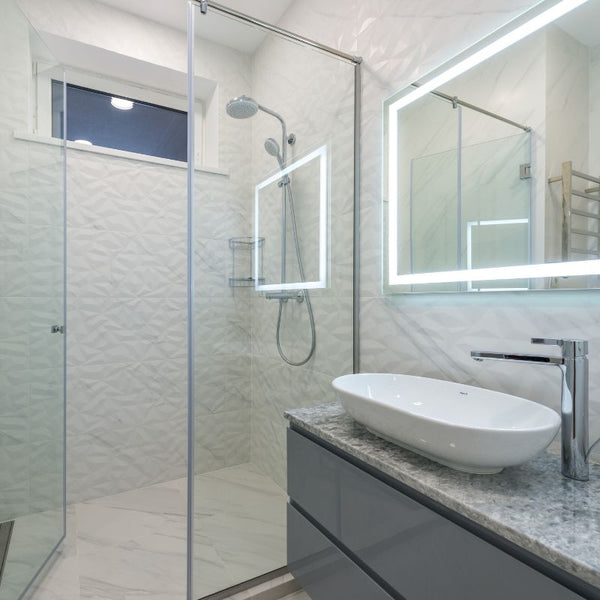
10. Greenery Touch
Add a touch of greenery with small potted plants or succulents to bring life and freshness to the bathroom while purifying the air.
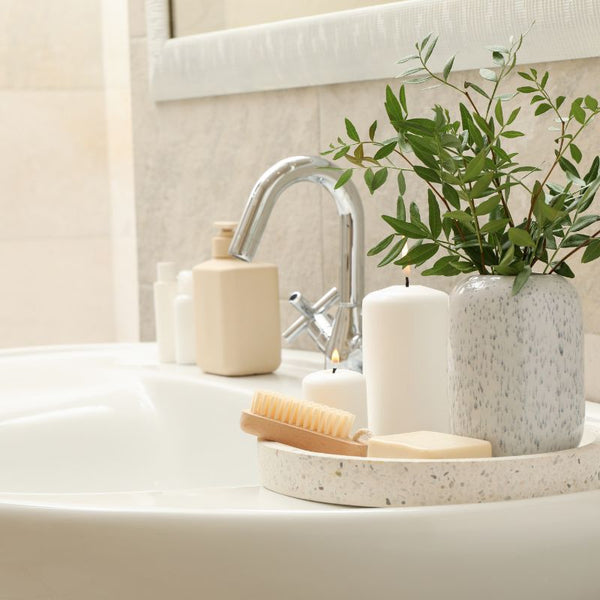
FAQs
Q. What factors should I consider when designing a small bathroom layout?
A: When designing a small bathroom layout, consider maximizing space efficiency, optimizing storage solutions, choosing appropriate fixtures, and incorporating elements that create the illusion of space, such as mirrors and light colors.
Q. What are some space-saving fixtures ideal for small bathrooms?
A: Space-saving fixtures ideal for small bathrooms include wall-mounted toilets, pedestal sinks, compact vanities, corner showers, and slim-profiled cabinets or shelves that utilize vertical space efficiently.
Q. What are some common layout mistakes to avoid in small bathrooms?
A: Common layout mistakes to avoid in small bathroom remodel include overcrowding the space with too many fixtures, neglecting proper storage solutions, using dark colors that make the room feel smaller, and not considering the flow of movement within the space.
Conclusion
When dealing with limited space, opt for wall-mounted or pedestal sink faucets that not only save counter space but also add a touch of elegance to the bathroom decor. Consider sleek and minimalist designs that blend seamlessly with the overall aesthetic. Make the most of vertical space by installing floating shelves or cabinets above the toilet or next to the vanity. Use baskets or bins to organize toiletries and keep them out of sight, maintaining a clean and clutter-free environment.
























發表評論